The CAD software for woodworking.
The edge generator
Cooperation with
Rudolf Ostermann GmbH
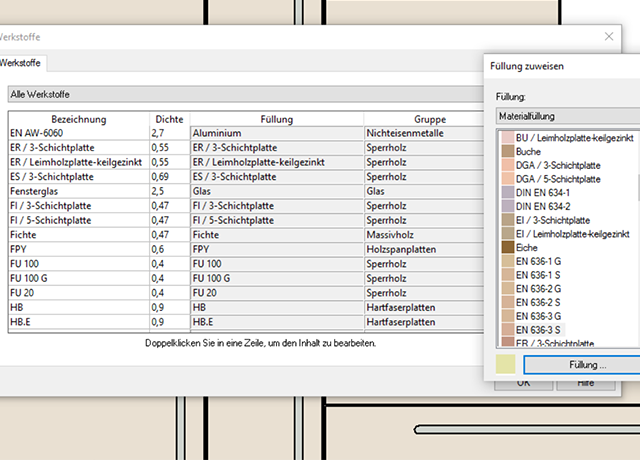
Material-oriented drawing
In TENADO HOLZ you construct with the materials that are also used in your workshop. You work with real materials, profiles and panels - with the respective properties that your material in the warehouse also has.
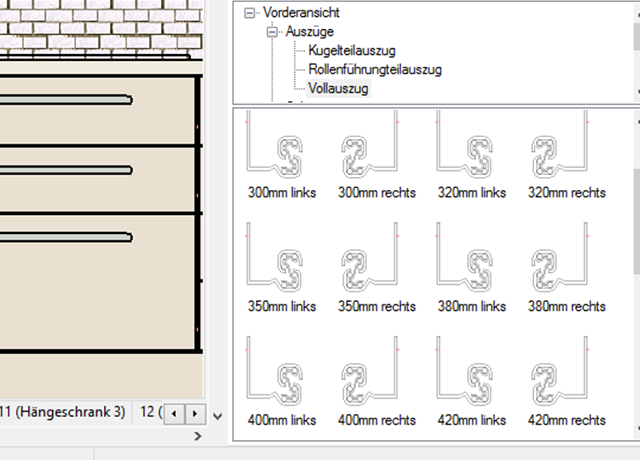
Libraries
The extensive library comes standard with thousands of materials to choose from. In addition, you can also collect your own elements in the library.
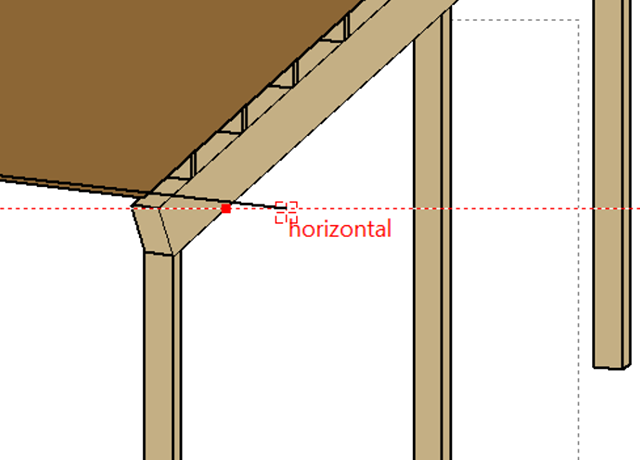
Construction aid for carpenters
The intelligent design aid IntelliSnap knows what you want. The help analyzes your CAD drawing at lightning speed and guesses what you are planning. Whichever point you head for, TENADO HOLZ knows it and shows you all the options.
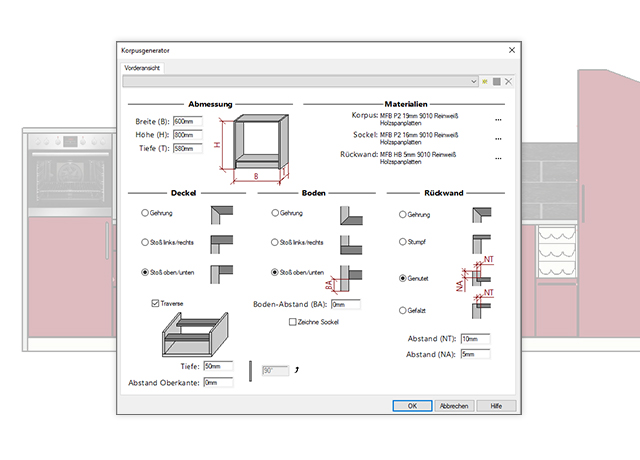
These generators save time
In the “body generator”, the lids now automatically adapt to the shape of the construction. This prevents errors and makes you considerably faster.
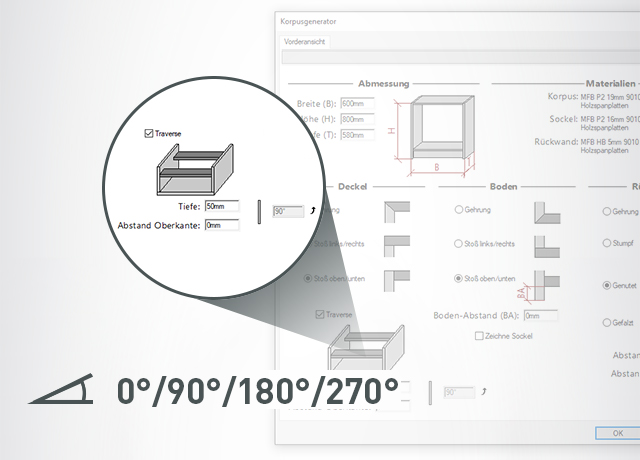
Trusses
With our software you can now create traverses in the views 0°/90°/180°/270°. Why draw it yourself when TENADO HOLZ can do it?
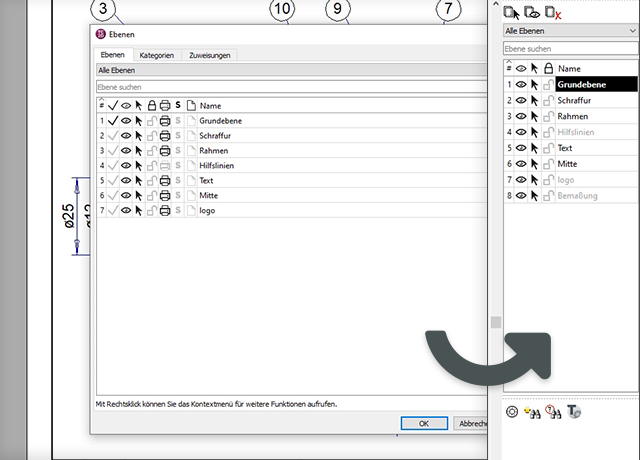
Smart features
The "drawer generator" includes the back piece in the calculation of the bottom of the drawer - the front piece can easily be adjusted in distance to the top and bottom edge.
Automatic evaluation
A bill of materials that creates itself
Useful functions that make your work easier
Insert breadboard
In TENADO HOLZ you can define the hole pattern with practical automation. Simply enter parameters into the program and set your drilling rows with just a few clicks. And that’s not all: Magnetic points help you insert fittings automatically without you having to correct them manually.
Plate processing
The plate function of our CAD software offers you almost unlimited possibilities. You choose which panel you want to work with from the virtual shelf. You are spoiled for choice between different panel types, materials, material thicknesses and decors. Plates are created quickly and easily and your construction is as good as finished.
Cabinet fronts
With the “Create front” function, your cabinet front is drawn in no time. Whether via a click, element paths or a polyline: In TENADO HOLZ you can select the method that suits you best – you will always reach your goal. Again, you can choose from numerous materials, which you can then find directly in your parts and sawing lists.
Drawer generator
Less work and still completely flexible: TENADO HOLZ relieves you of a lot of work with the practical drawer generator. Simply specify the dimensions, styles and floor panel properties and the program will create a drawer for you – automatically. If something doesn’t fit, you can of course adjust your drawer afterwards.
Cutting functions
You can easily create cuts with TENADO HOLZ: the cutting function makes it possible. Whether with or without plates – simply “cut” your construction at the desired point and create a sectional view.
We speak woodcraft
The designations in TENADO HOLZ will seem like old friends to you: Because the language from your joinery or carpentry shop is also reflected in the program. You want to shorten, lengthen or connect an element to another – no problem. In TENADO HOLZ you simply use the “saw off” or “saw through” functions.
This is how you inspire your customers
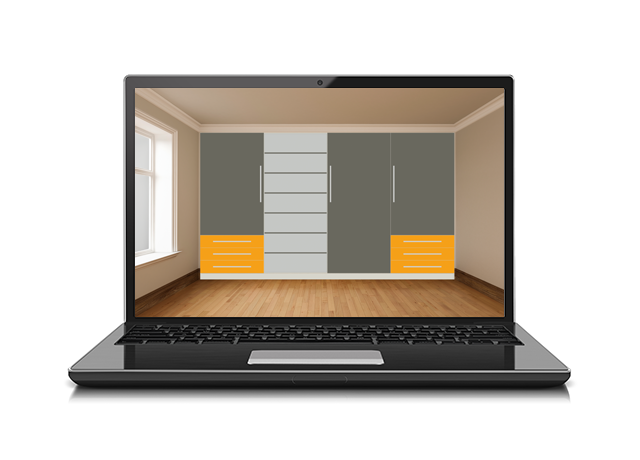
Photo visualization
Convince with your CAD drafts. Your customer immediately understands what you are planning. With the photo visualization you can insert photos in TENADO HOLZ. Then you just insert your finished construction. In just a few minutes you can write a convincing offer and the order is almost certain.
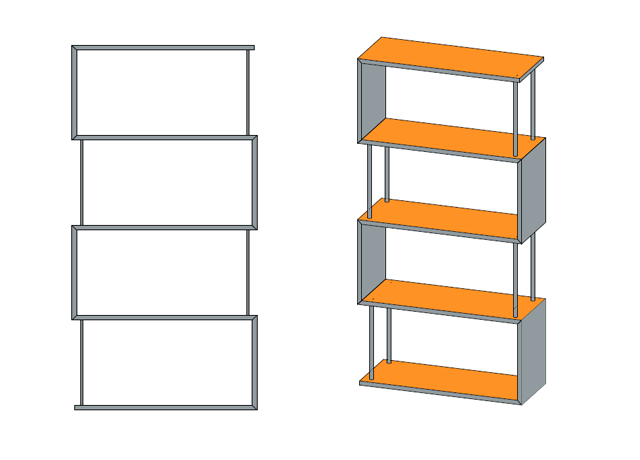
Perspective drawing
Offer your customer a new perspective on your CAD construction: From the side view, a perspective view can be created in no time at all: whether dimetric, isometric, cabinet or cavalier perspective. In this way you give the imagination a boost and clarify what you intend to do.

The parts catalog
TENADO PARTS is the perfect addition to your drawing software. Whether heavy-duty fasteners from Würth or screws from Bossard, with TENADO PARTS you have access to over 800 manufacturer-certified product catalogues. Integration and evaluation are done quickly and easily. And of course numerous elements according to the DIN standard are also included. Everything constantly updated and up to date.
Testimonials
Axel Schwarz
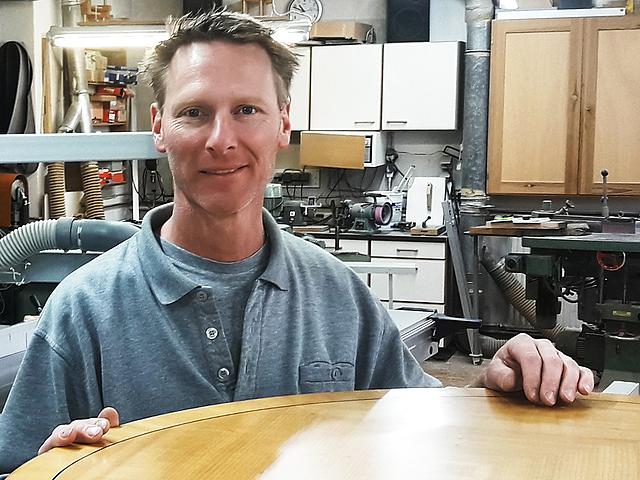
Interfaces and Connections
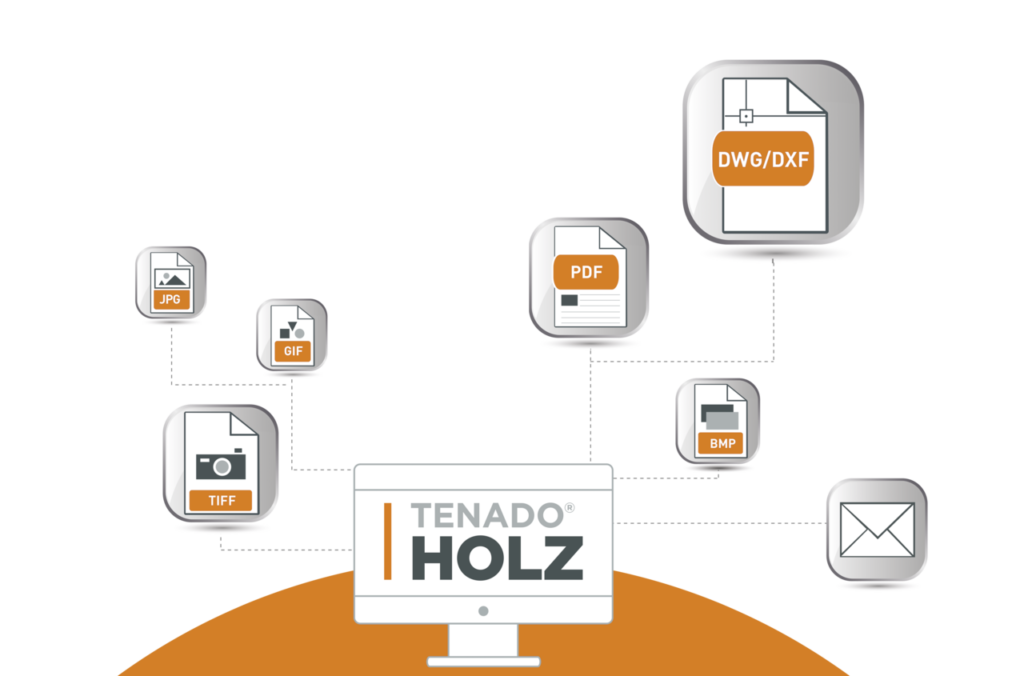
Data transfer desired
Regardless of whether it is a DWG/DXF format, the common image formats BMP, GIF, TIFF, JPG or PDF files – you are spared complicated conversion, printing and scanning again.
System Requirements
In order to be able to work with TENADO CAD 2D, your computer must meet certain minimum requirements.
We have also put together some hardware recommendations for you. This allows you to enjoy the functions of your TENADO software even better.
The operating system:
Windows 8.1, Windows 10 or Windows 11.
Graphics card: Shader Model 4.0 with DirectX 9.0c
Memory: 3GB RAM
Minimum required disk space: 300 MB
Graphics card: Shader Model 4.0 with DirectX 11
Memory: 8GB RAM
