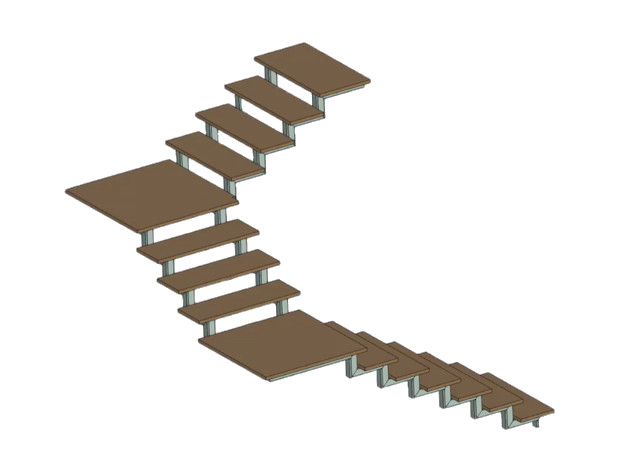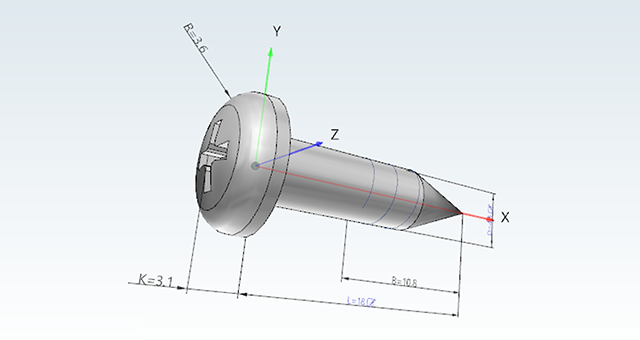TENADO ADD ON

Stair construction software
TENADO STATIK is your partner for reliable and comprehensive measurements based on a finite element analysis. Check your design for stresses, strains, critical loads and fatigue in a few simple steps. The ADD ON is integrated directly into TENADO METALL 3D. You just choose the type of analysis, determine the material and the boundary conditions, and TENADO STATIK does the rest. At the end, a detailed and comprehensive evaluation awaits you, including graphics and animations.


The tool for more perspective
With the TENADO VIEWER you can load and view drawings from TENADO programs.
This opens up completely new possibilities for presentation: present your customers with the TENADO VIEWER, the user can easily open and examine the file. The software is free and works independently of other programs.


A catalog for all cases
You will find thousands of components in the integrated component catalogue, including a huge selection of standard and purchased parts that you will not find anywhere else. Everything is constantly updated and up to date. This gives you endless possibilities.

