One dimension further
Get started right away. From automatic parametrics to interfaces and bills of materials to drawing derivations: The all-rounder TENADO CAD 3D is complete. All important functions are already included. This is how you achieve professional results quickly. You effectively save material, time and money – and at an absolutely fair price.

TENADO CAD 3D
Innovations that make it easier for users to draw: You can now create 2D projections directly on the model, the alignment is transferred from the 3D scene to the 2D page. In addition, bodies with defined materials can be imported from all files and thus appear in parts lists and can be displayed visually. Those are just two highlights.
New ways for mechanical engineering
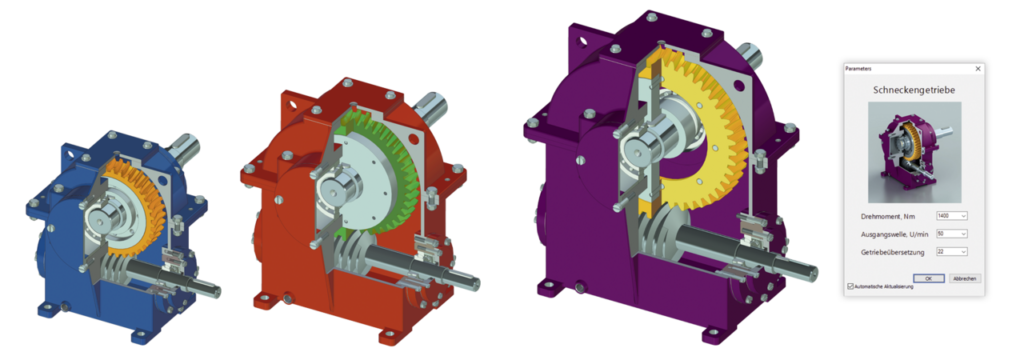
It is the built-in parametrics that make TENADO CAD 3D a real high-performance tool. The unbelievably simple operation and the almost limitless applicability open up new savings potential. Our parametrics is more than just the variable control of construction parts. You can easily parameterize even large assemblies or create parametric designs that can be operated by non-specialists. Our parametrics is an intelligent system that saves time and money. Promised!
Free design, is that also possible?
Of course that is possible! And really quick and easy. You model as you are used to with all the tools you need. You design in 2D or 3D, free or parametric, or both. You determine what you need, TENADO CAD 3D has the right tool.
Free design, is that also possible?
Of course that is possible! And really quick and easy. You model as you are used to with all the tools you need. You design in 2D or 3D, free or parametric, or both. You determine what you need, TENADO CAD 3D has the right tool.
Intelligent assemblies
Size doesn’t matter with TENADO CAD 3D. Assemble any number of parts to form an assembly and continue to edit your construction according to your ideas. All components are linked associatively. So you can easily control them parametrically.
You can also make changes quickly and effectively. Errors are reduced to a minimum by simulating movements and mechanical dependencies in the design.
You can also make changes quickly and effectively. Errors are reduced to a minimum by simulating movements and mechanical dependencies in the design.
Technical Documentation
Back to basics
As effective as designing in 3D is, creating a 2D drawing is essential for working on the shop floor. From standard to detailed to sectional views: With TENADO CAD 3D, you can choose the right view for your 2D drawing from a variety of views.
Always up to date
The automatic parts lists are worth their weight in gold. Important factors such as total weight, dimensions or quantities are available. The results are clearly listed and displayed. Best of all: Changes to the model are taken into account immediately. So nothing can go wrong.
The right measure
Do you need the dimensions of your 3D model? Nothing easier than that: click and your model becomes a 2D drawing. Now mark which area you want to dimension, click again – and you’re done. Even huge assemblies can be dimensioned in no time at all.
Just start in 2D
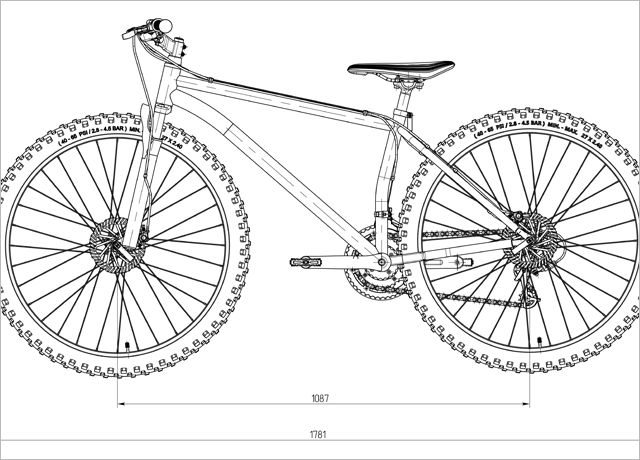
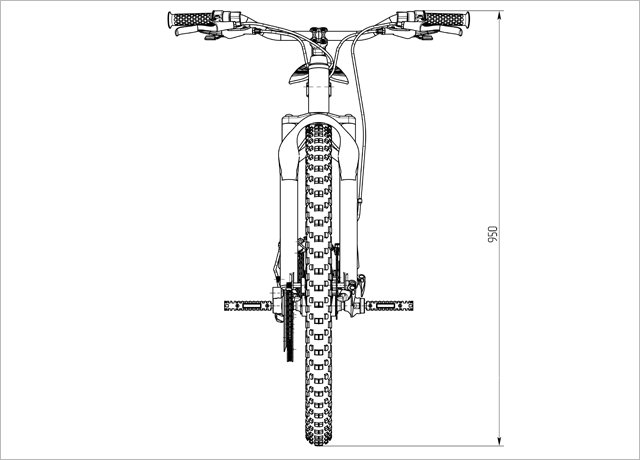
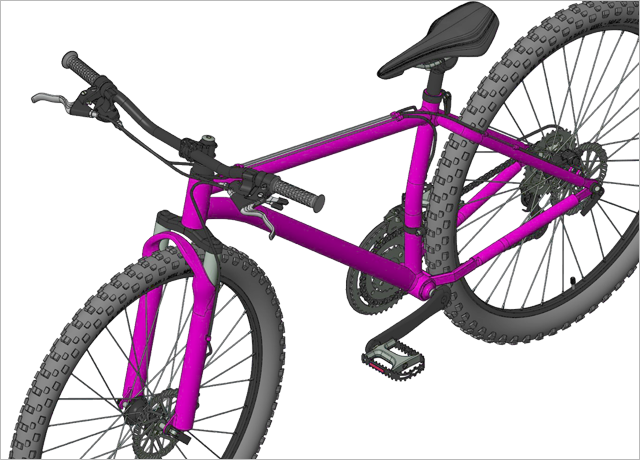
With TENADO CAD 3D, your 2D drawing becomes a 3D model in no time at all. Just start as usual. As if you were drawing on a sheet of paper – just digitally. Now enter a few dimensions and your first 3D model is ready. By the way: You can switch from the 2D to the 3D view at any time. And vice versa.
Import materials
Import bodies including the defined materials into TENADO CAD 3D . If you have assigned a material to your 3D body as the main material, its properties and appearance will also be imported. This also means that the corresponding properties and information appear in your documentation, can be read in the product structure and are in the title block.
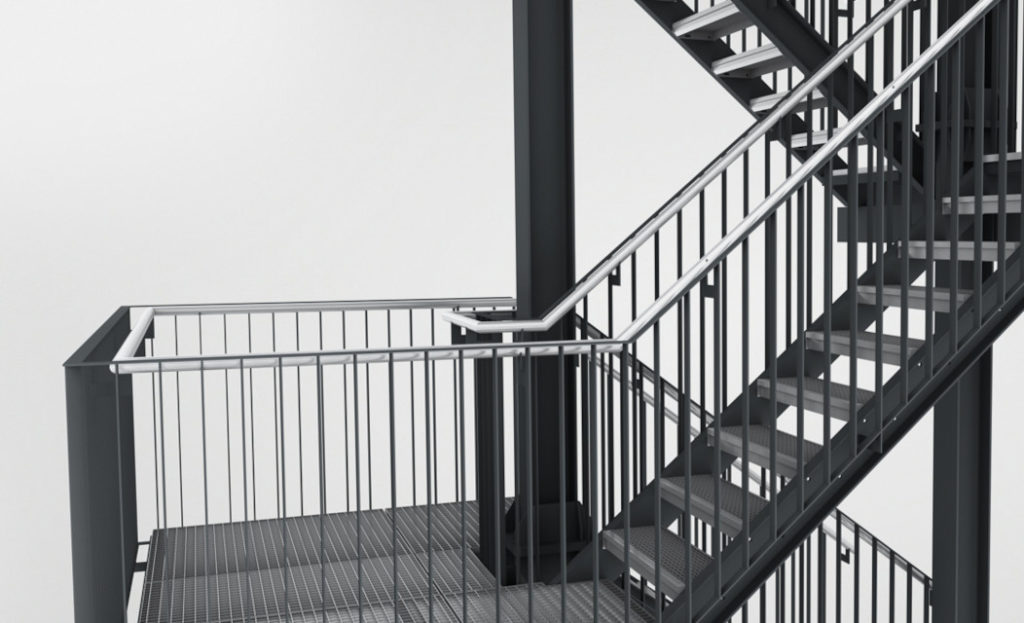
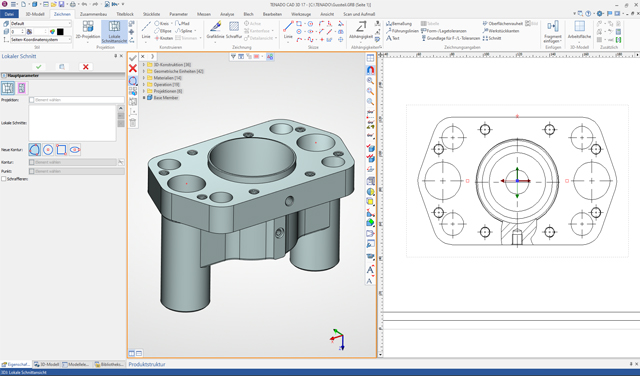
Local cuts
We have optimized the “Local cut” command so that you can now control the function via a separate window and select one of our new contours there, for example. TENADO CAD 3D now also supports current formats from other software manufacturers , so that you can still act flexibly in your collaboration with colleagues.
Working with Primitives
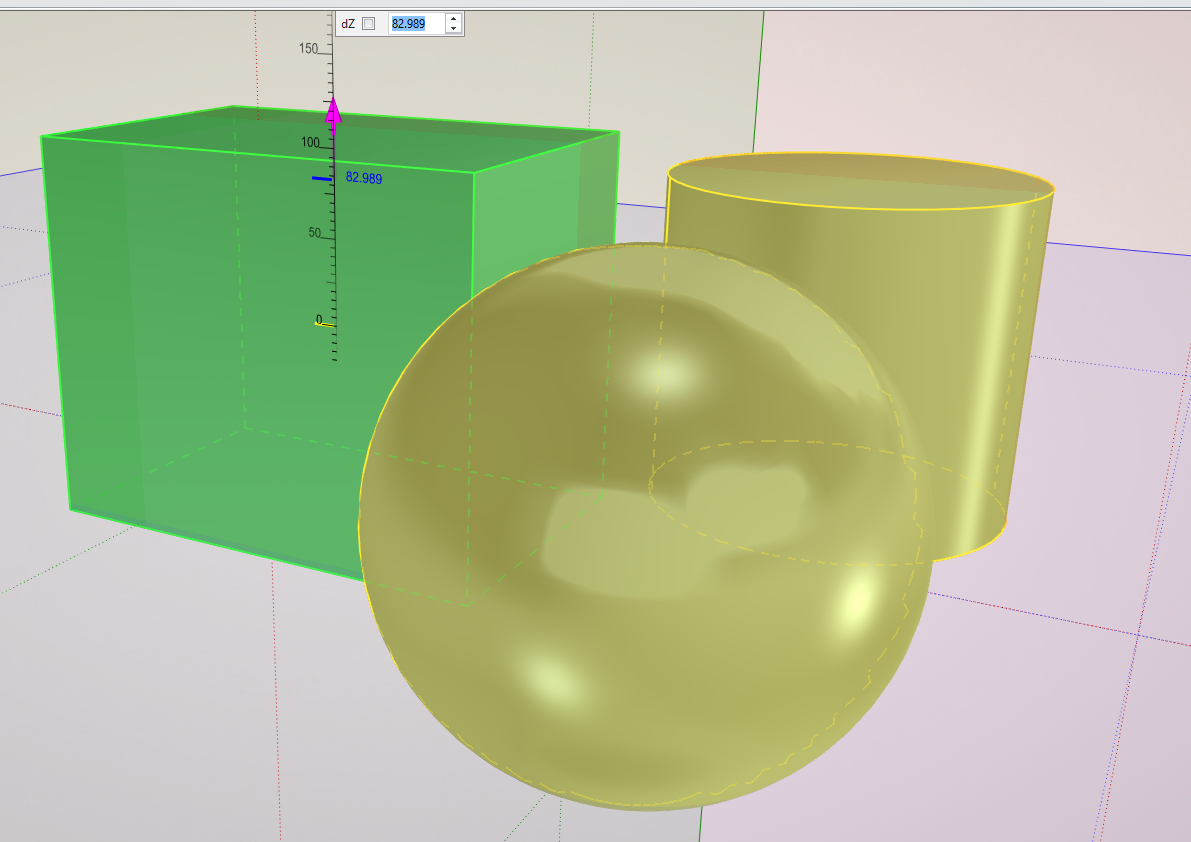
Spheres, cylinders and prisms
In TENADO CAD 3D, there are parametric basic forms, called primitives, for every model, which can be changed and deformed very easily. This saves an incredible amount of time right from the start of construction.
The sheet metal processing tool is also about deformation. Users now shape edges with just two clicks. Of course according to the appropriate specifications, from the teardrop to the S-shape.
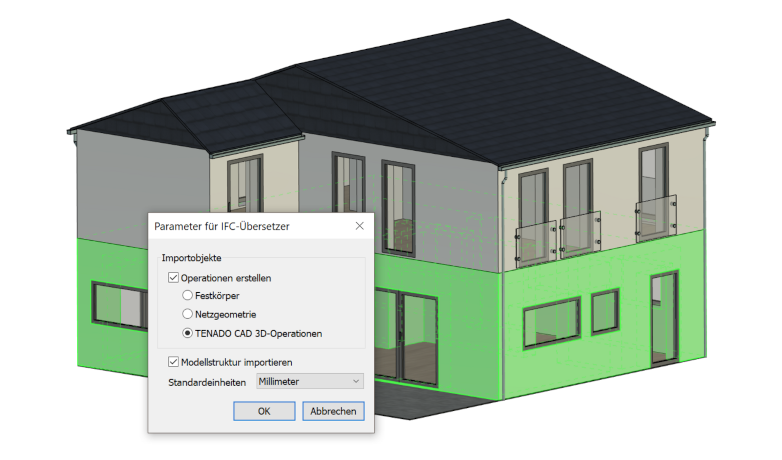
Working with IFC files.
Currently everything revolves around the so-called IFC files (Industry Foundation Classes). This exchange format serves to provide uniform information for all those involved in construction.
With TENADO CAD 3D you can easily import and export the latest generation of IFC files. The 3D model data provide you with important information about the project and the basic data for your work.
With TENADO CAD 3D you can easily import and export the latest generation of IFC files. The 3D model data provide you with important information about the project and the basic data for your work.
On networked construction sites.
It’s that easy: you get an IFC file from the architect or planning office.
There you can take the design data and then, as usual, create the design in TENADO CAD 3D.
You can export your planning in the IFC exchange format. If a 3D PDF is expected, create that too with our professional 3D drawing software. This is how detailed and tender-compliant planning works without additional work.
There you can take the design data and then, as usual, create the design in TENADO CAD 3D.
You can export your planning in the IFC exchange format. If a 3D PDF is expected, create that too with our professional 3D drawing software. This is how detailed and tender-compliant planning works without additional work.
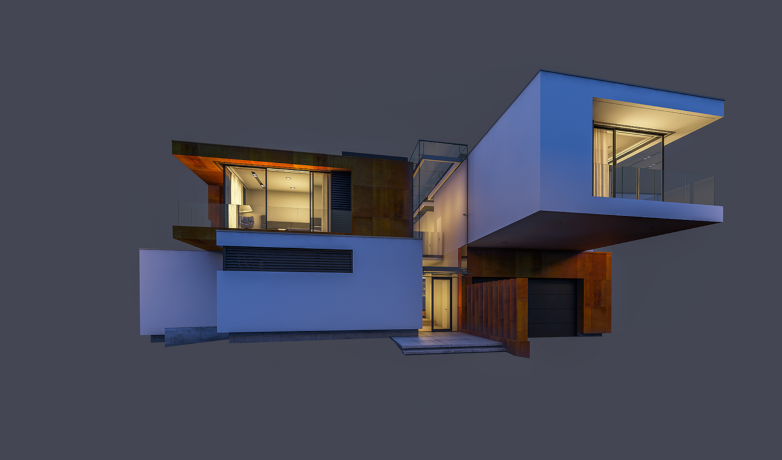
The future will come
This all sounds like complex and time-consuming additional work. As always, you will also take this hurdle. TENADO CAD 3D supports you in this.
Ideally, BIM will also make your work much easier, because coordination processes are digitized, automated and thus extremely shortened.
Ideally, BIM will also make your work much easier, because coordination processes are digitized, automated and thus extremely shortened.
No matter when the first customer wants to exchange IFC data, with TENADO CAD 3D you are ready.
High-precision geometry made easy
You no longer have to create elaborate sketches for your dream gear, an entire mechanism or gearing. With TENADO GEARS, simply enter the required parameters and then sit back. After that, the software takes over. An entire construction is created in a few seconds.
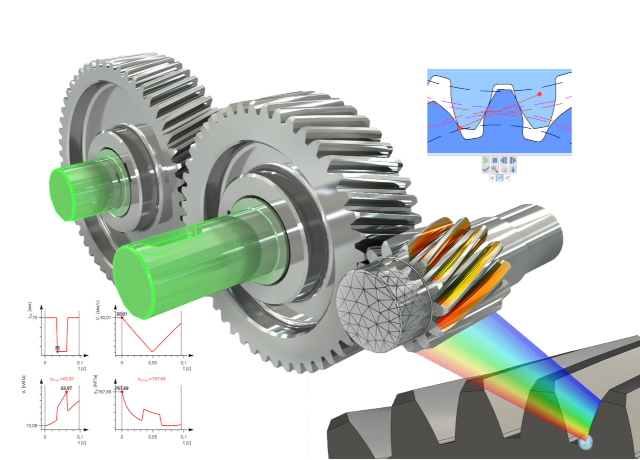
Precise analyzes for maximum security
Already during the construction you decide whether you want to proceed according to the DIN or ISO standard. You can conveniently check in the ADD ON itself whether the result is suitable for everyday use. With the help of integrated geometry, gearing and strength analyses, you can calculate and display different results in real time. You can also analyze and document flank pressure, service life, bending stress and much more.
Testimonials
We decided on TENADO CAD 3D because we have been using TENADO PROTECT for a long time and the program has convinced us. It was also important for us to work with a similar user interface. Another point, of course, was the price.”
Stefan Jilg
Luitpoldhütte GmbH

Interfaces and Connections
Data transfer desired
Smooth import and export is a matter of course for TENADO CAD 3D. Whether IGES, STEP, DWG, DXF or even native interfaces: Our software can exchange data with all common 3D modelers and 2D drawing programs.
Up to date: With TENADO CAD 3D you can even create file formats that you can pass on to 3D printers.
Up to date: With TENADO CAD 3D you can even create file formats that you can pass on to 3D printers.
System Requirements
In order to be able to work, your computer must meet certain minimum requirements.
We have also put together some hardware recommendations for you. This allows you to enjoy the functions of your TENADO software even better.
The operating system:
Windows 8.1, Windows 10 or Windows 11.
Processor: 64-bit Intel or AMD processor with SSE2 support
Graphics card: OpenGL 3.3 support and CUDA 2.1
Memory: 4GB RAM
Graphics card: OpenGL 3.3 support and CUDA 2.1
Memory: 4GB RAM
Processor: Intel Core i7, comparable or greater. With SSE 4.1 support.
Graphics card: NVIDIA or AMD with at least 4 GB. OpenGL 4.2 and CUDA 2.3.
Memory: at least 16 GB RAM
Graphics card: NVIDIA or AMD with at least 4 GB. OpenGL 4.2 and CUDA 2.3.
Memory: at least 16 GB RAM
