Draw Professionally on Your PC
TENADO METAL 2D enables you to work with the design on your PC using materials that are automatically listed in parts and sawing lists. Create offers faster and more professionally than your customer would ever dream of. Simply enter the most important data and TENADO METAL 2D does the drawing for you.
Simplify your daily work
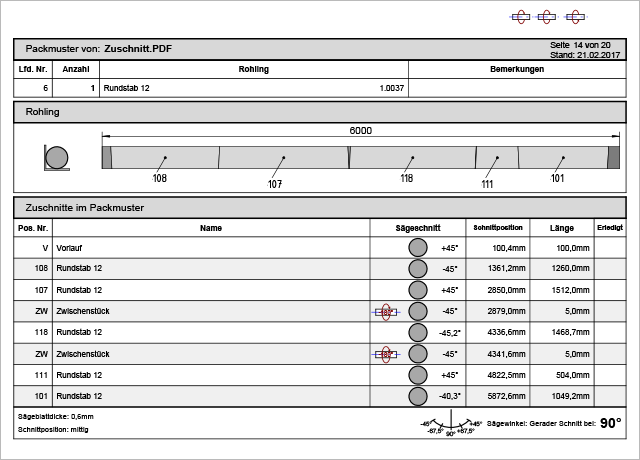
Evaluate automatically
Clear, simple, and fast: the automatic evaluation calculates and saves you a lot of work, for example when ordering. TENADO METAL 2D lists installed objects for you, including the number, length, and cutting angle of bars; the total weight and surface area of your construction are already calculated and the item numbers of the list are on the drawing. Everything comes together easily and in record time.
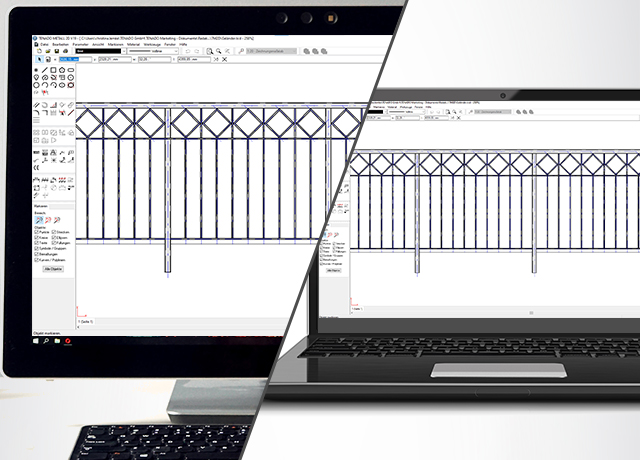
Eliminate interruptions
If you have opened a file, the same file can now still be opened. You do not have to make additional arrangements and can work independently.
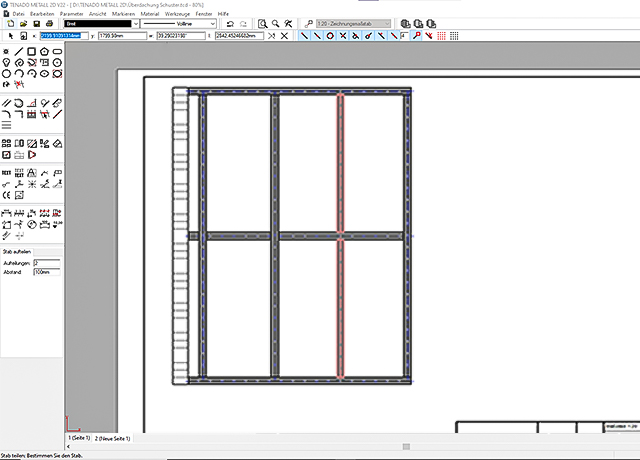
Define and divide
Individual bars can now be easily divided. Simply define the number and spacing of the new bars.
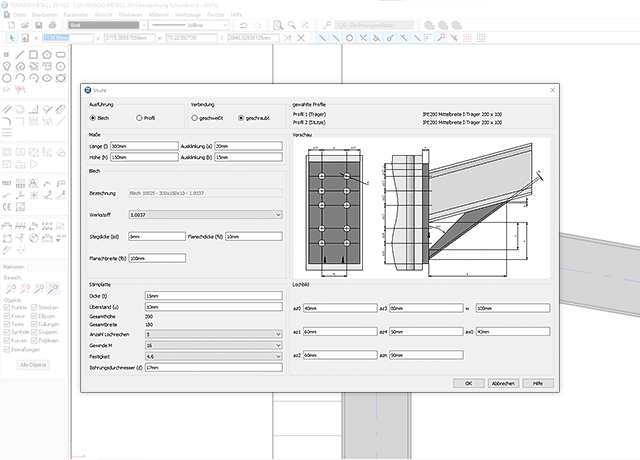
Make connections
Cove connections, used for hall constructions, are now integrated in the "Connections" function.
Generators
Raining Generator
Whether railings or stringer stairs, save yourself time-consuming construction. Simply select the type of railing and specify details such as distances, spike length, and number of bars; TENADO METAL 2D draws them.
Frame Generator
Need to construct a goal quickly? It’s not a problem with our frame generator. Choose the right type, enter the material and dimensions. Complete.
Modular for Fences and Posts
Plan fences in no time! Enter the important parameters and TENADO METAL 2D calculates the rest for you.
Anchor Plate Module
The anchor plate module gives you all of the options: shapes and holes with or without dimensions. See how practical this is!
The matching ADD ON: TENADO STAIRS
Create stairs in just a few steps, no matter if they are straight or warped, quarter or half spiral, with attached steps or side stringers. Simply select type and material, enter dimensions, and you are done! Or enter the floor height and number of steps and TENADO TREPPE calculates the rise and length of the staircase for you. From stairs with stringer constructions or lateral sheet metal stringers to profile stringers that comply with DIN EN 10 058 and 10279, the stair construction software creates everything for you automatically. It is quick, clear, and up to date.
Photo visualization
It is ingenious: your customer sees the finished work on the spot, even before a piece of metal has been processed in your workshop. Simply take a photo of the object, insert it into TENADO METAL 2D, and add the sketch of the planned work. The customer can see what he will get and the order is as good as certain.
Testimonials
After a short time I had my first successes. I already knew most of it: for example, I could construct with auxiliary lines as usual, but without having to trace through or erase – a great time saver.”
Albert Lauter
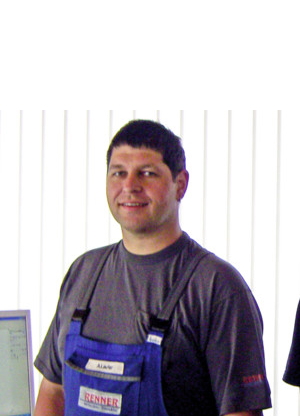
System Requirements
In order to work, your computer must meet certain minimum requirements.
We also include hardware recommendations that allow you to take full advantage of the functions of your TENADO software.
Operating system:
Windows 8.1, Windows 10, or Windows 11
Graphics card: Shader Model 4.0 with DirectX 9.0c
Memory: 3GB RAM
Minimum required disk space: 300 MB
Graphics card: Shader Model 4.0 with DirectX 11
Memory: 8GB RAM
