The software for fire protection
Acting preventively saves lives
starting with the optimal software
- In the case of confusing escape routes
- With a high proportion of people who are not familiar with the area
- In areas of increased risk (e.g. in systems with a particularly high risk of explosion or fire)
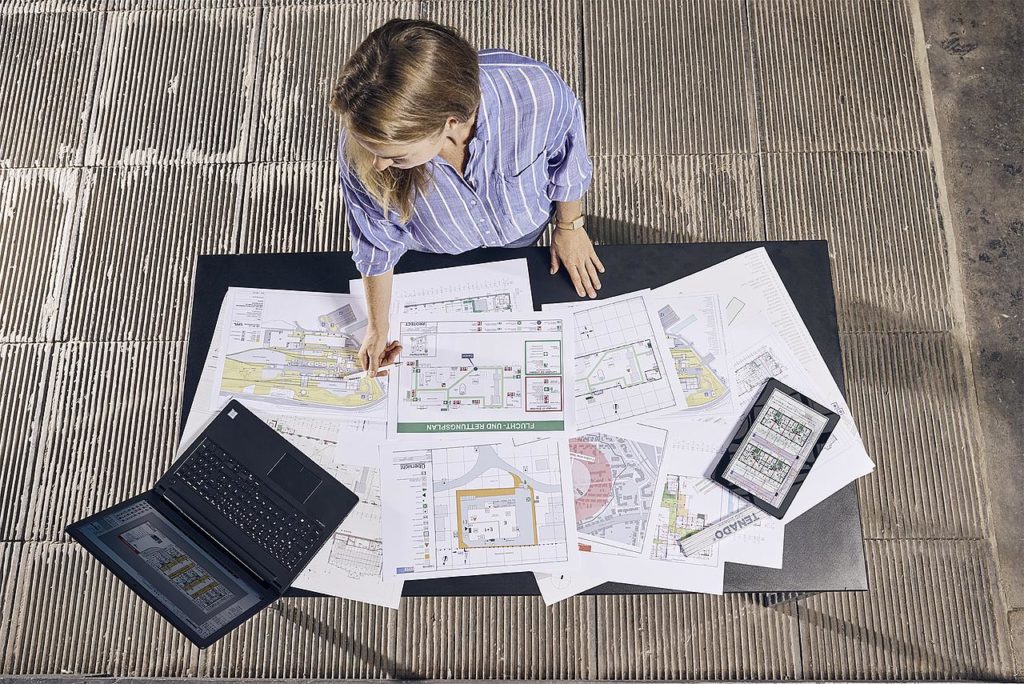
TENADO PROTECT is a fully-fledged CAD program. Adjustments to the premises such as installing or removing walls or changing the seating are easily possible.
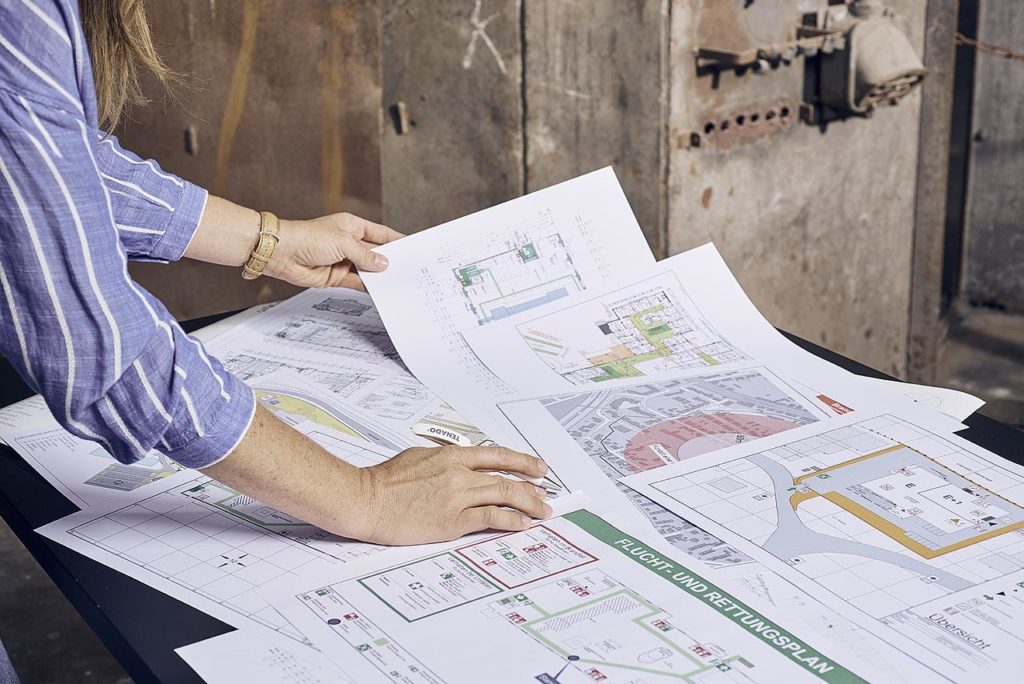

Operate intuitively
Fire protection for new buildings
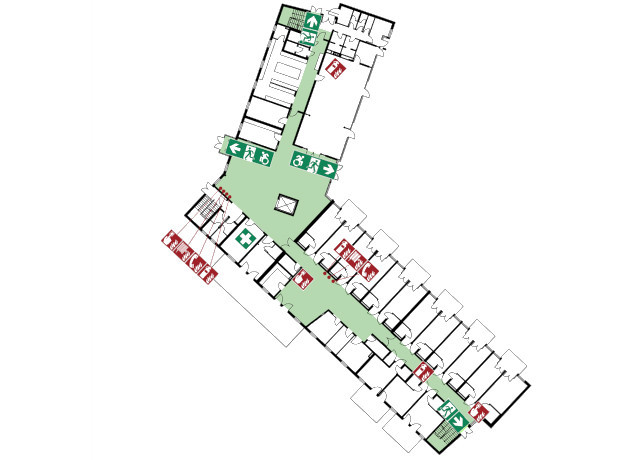
Plan whatever you want!
Plan templates are the foundation of our fire protection software. You will find all the relevant plan templates in the program, from the fire protection regulations to escape and rescue plans, fire brigade routes to room plans. You can also use the work aid to create protection zones with ease: determine the radius with one click or create the protection zone as an arc straight away.
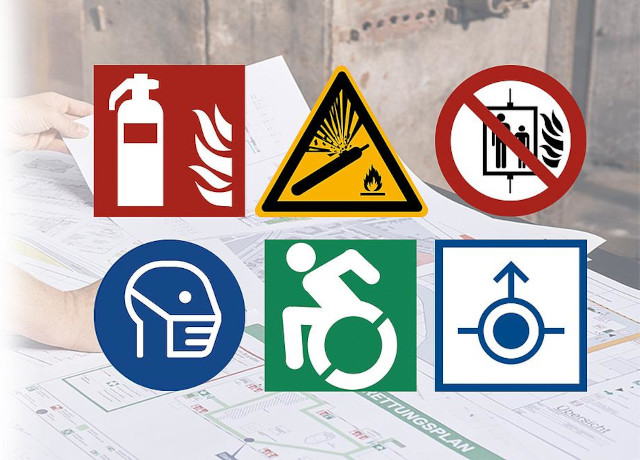
All symbols in one program
No matter how you twist and turn your plan: Your symbols always remain in the correct position and display size as required by the standard. Whether DIN EN ISO 7010 or Swiss symbols, DIN 14034-6:2016-4 or TRVB 0 121 - all symbols for fire protection planning are included and clearly arranged. TENADO PROTECT also includes a large number of symbols for planning barrier-free work areas as well as special escape signs. All relevant protection and hygiene symbols, e.g. B. for dealing with pandemics, are also available. Old symbols are exchanged with just one click. No matter what comes, with TENADO PROTECT you are on the safe side in the long term.
The seating generator
All highlights at a glance
In TENADO PROTECT you will find all the symbols you need for your fire protection planning. All of course up to date.
International
Multilingual fire protection plans are very easy to create with TENADO PROTECT. Thanks to the Unicode, you can label your documents in all imaginable languages.
Versatile
fire brigade route cards are created directly on two sides. So you don’t lose track and always have the right back for the right front.
Functional
The “Copy to” command neatly puts the part you want to edit on its own sheet in two clicks. This is the maximum support with the greatest possible planning security.
Fast
Simply copy your plan section into a ready-made template and use the automatic functions of TENADO PROTECT. So you get the maximum result with minimum effort.
Whether DXF, DWG or image files: all important interfaces are available. PDFs are easily exported, regardless of whether you want to print entire sheets or just marked objects.
Flexible
With the TENADO license transfer, you can easily switch from one device to the next. Working with a license has never been so flexible and convenient.
Clear The TENADO
Manager helps you to keep track. From important news to updates and useful videos.
Clear
Simply put your plan on paper. Print quality ranges from 150 dpi to 600 dpi. Here, too, maximum flexibility applies.
- fire safety plans
- explosion protection plans
- fire service plans
- Escape and rescue plans
- running cards
- room plans
- Fire Protection Regulations Part A (multilingual)
- Austria and Switzerland
You can also use TENADO PROTECT for other plan types:
- fire protection concept
- floor plan
- property plan
- RWA plan
- sprinkler system plan
- disaster preparedness plan
- hydrant map
- alarm plan
- hygiene zone plan
Testimonials
Ahlert Wetjen
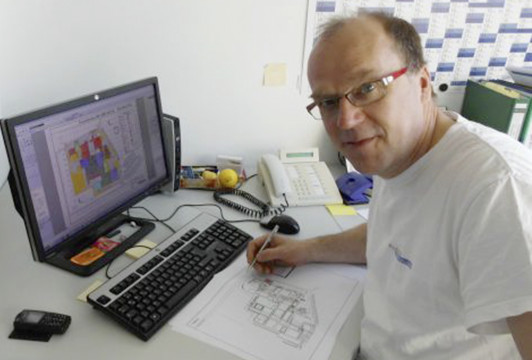
System Requirements
In order to be able to work with TENADO CAD 2D, your computer must meet certain minimum requirements.
We have also put together some hardware recommendations for you. This allows you to enjoy the functions of your TENADO software even better.
The operating system:
Windows 8.1, Windows 10 or Windows 11.
Graphics card: Shader Model 4.0 with DirectX 9.0c
Memory: 3GB RAM
Minimum required disk space: 300 MB
Graphics card: Shader Model 4.0 with DirectX 11
Memory: 8GB RAM
