Draw Professionally for All Sectors
TENADO CAD 2D provides the functions you need for drawing work. Use it in a variety of ways; easy to learn, TENADO CAD 2D is your ideal partner for all sectors in which drawing is carried out, including architecture, mechanical engineering, and electrical installation.
Operate intuitively
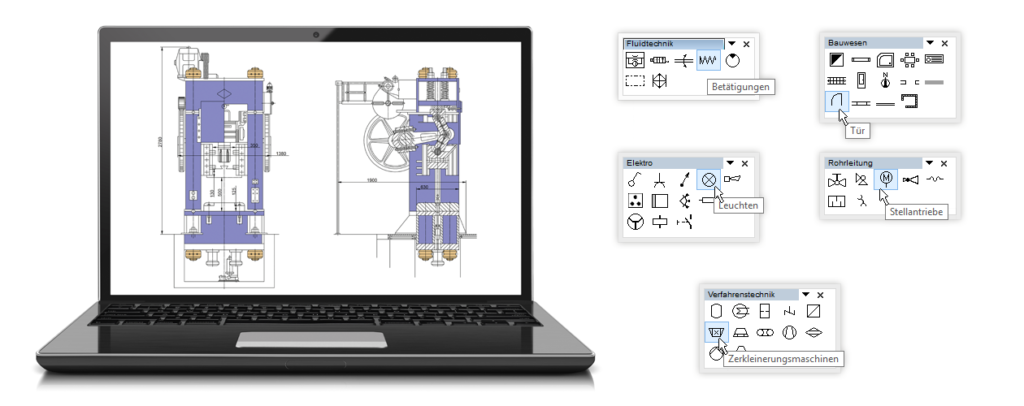
The digital drawing board
We pick you up at the drawing board. In TENADO CAD 2D you draw directly on a sheet of paper. Your mouse replaces pencil and eraser with clear commands and toolbars based on typical Windows handling. TENADO CAD 2D is the multifunctional tool that makes your work easier, not more difficult.
Simple is better
TENADO CAD 2D is made for you! That’s why the professional 2D drawing software dispenses with complicated knick-knacks. The user interface is tidy, icons are grouped logically, and the libraries are complete. Draw faster and cleaner with smart features like snap points and IntelliSnap.
Everything the same
TENADO CAD 2D operates like common Windows programs you already use, with clearly structured commands and functions. Our assistants guide you through the program; even CAD novices can draw like professionals in no time.
TENADO CAD 2D Features
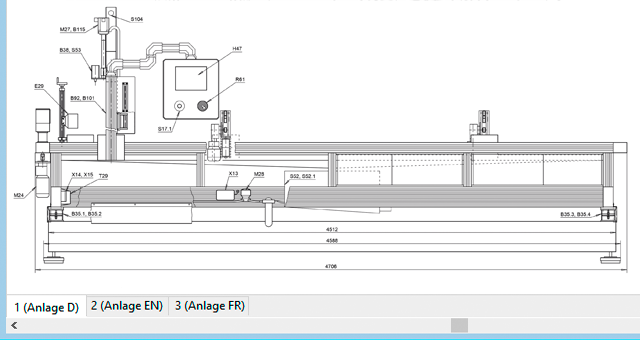
One file - several pages
Gain better control over your documents. File multiple pages in the same document—a really useful function if you work with different views of a project. You can also divide your document into front and back pages and make settings, such as line types, levels, sheet size, and scale for each page.
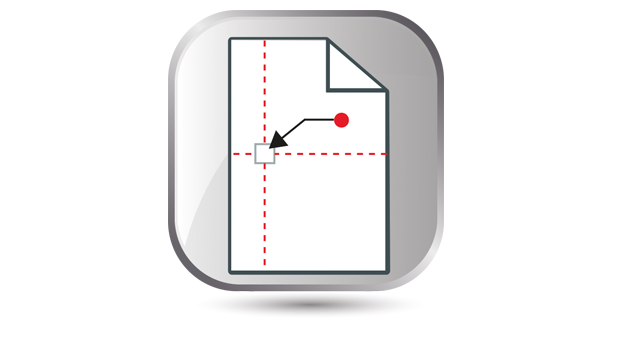
IntelliSnap
IntelliSnap, one of our smartest features, analyzes your drawing at lightning speed and anticipates what you are planning. No matter where you go, IntelliSnap instantly suggests perpendiculars, angles, and other guides so you draw and construct significantly faster.
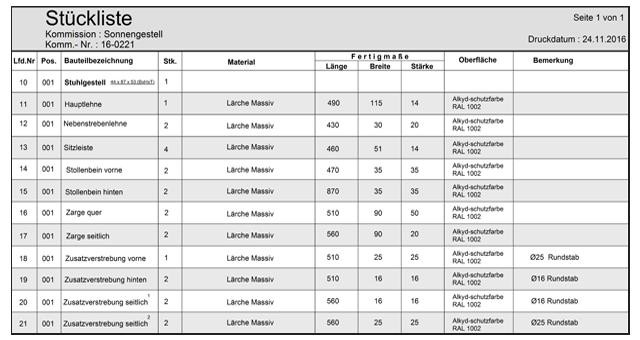
Bit by bit
TENADO CAD 2D evaluates the symbols in your drawing and puts them in the parts list. Assign material and components to your objects. See at a glance how many square meters of tiles or meters of water pipe you need. All relevant information is included, such as item number, total surface, weight, and volume. Print, order, done.
Testimonials
Miriam Parziegla-Nerbel
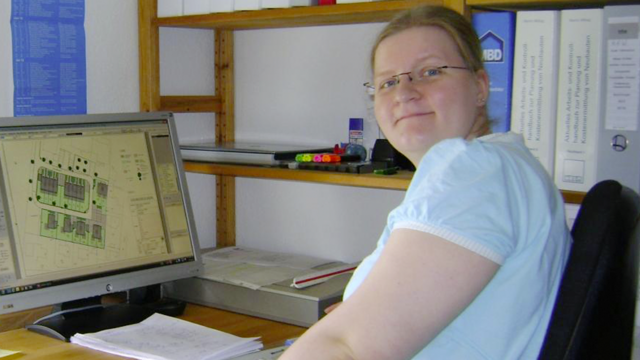
Interfaces and Connections
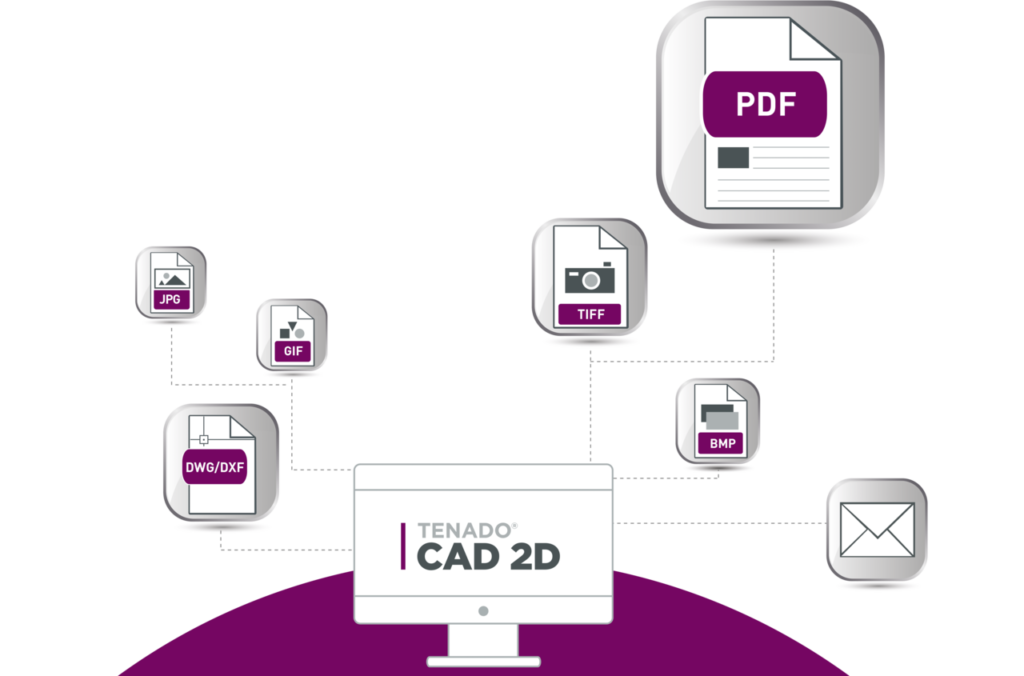
Data transfer desired
System Requirements
In order to work with TENADO CAD 2D, your computer must meet certain minimum requirements.
We also include hardware recommendations that will help you take full advantage of your TENADO software.
Operating system:
Windows 8.1, Windows 10, or Windows 11.
Graphics card: Shader Model 4.0 with DirectX 9.0c
Memory: 3GB RAM
Minimum required disk space: 300 MB
Graphics card: Shader Model 4.0 with DirectX 11
Memory: 8GB RAM
